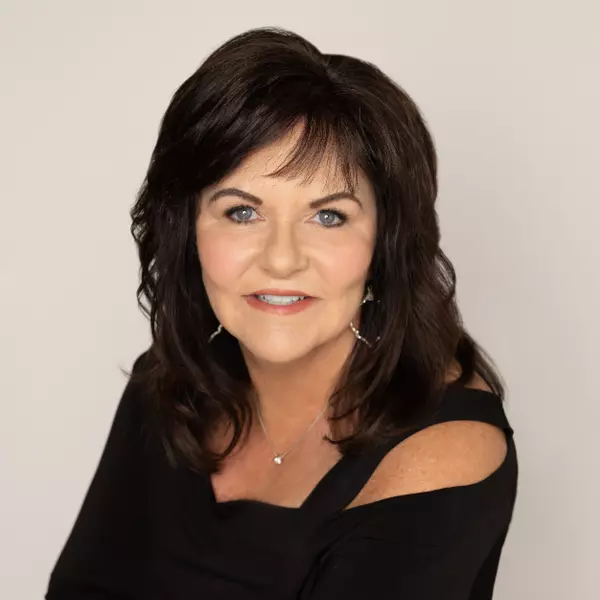$500,000
$500,000
For more information regarding the value of a property, please contact us for a free consultation.
1029 Gothic Manor LN Knoxville, TN 37923
3 Beds
3 Baths
2,264 SqFt
Key Details
Sold Price $500,000
Property Type Single Family Home
Sub Type Single Family Residence
Listing Status Sold
Purchase Type For Sale
Square Footage 2,264 sqft
Price per Sqft $220
Subdivision Westland Manor Resub
MLS Listing ID 1286638
Sold Date 05/09/25
Style Traditional
Bedrooms 3
Full Baths 2
Half Baths 1
HOA Fees $240/mo
Year Built 2020
Lot Size 4,791 Sqft
Acres 0.11
Property Sub-Type Single Family Residence
Source East Tennessee REALTORS® MLS
Property Description
IN the heart OF West Knoxville 2020 Construction Beauty custom built well-crafted home with Stunning finishes featuring low-maintenance and open concept living with 9 foot ceilings and rounded architectural corners. This sophisticated 2264 SQ FT home offers you 3 Bedrooms (possible 4th bedroom), 2.5 Baths, Large Bonus Room and is centrally located just minutes from premiere schools, dining, shopping, and medical facilities. Master suite is located on main floor with a beautiful walk-in fogless glass tiled shower, and 2 gorgeous sink vanities. Exquisite gourmet kitchen with lots of extras including stainless steel appliances, custom self-close cabinetry, sleek solid surface countertops, custom backsplashes and the ultimate in lighting, central vacuum, plantation shutters.
Location
State TN
County Knox County - 1
Area 0.11
Rooms
Family Room Yes
Other Rooms LaundryUtility, Extra Storage, Breakfast Room, Family Room, Mstr Bedroom Main Level
Basement Crawl Space
Dining Room Breakfast Room
Interior
Interior Features Walk-In Closet(s), Central Vacuum
Heating Central, Heat Pump, Natural Gas, Electric
Cooling Central Cooling, Ceiling Fan(s)
Flooring Hardwood, Tile
Fireplaces Number 1
Fireplaces Type Ventless, Gas Log
Fireplace Yes
Window Features Windows - Insulated
Appliance Tankless Water Heater, Dishwasher, Disposal, Microwave, Range, Refrigerator, Self Cleaning Oven, Other
Heat Source Central, Heat Pump, Natural Gas, Electric
Laundry true
Exterior
Exterior Feature Windows - Vinyl
Parking Features Garage Door Opener, Main Level
Garage Spaces 2.0
Garage Description Garage Door Opener, Main Level
Pool true
Amenities Available Swimming Pool, Club House, Other
View Country Setting
Total Parking Spaces 2
Garage Yes
Building
Lot Description Zero Lot Line
Faces From I-40 head South on North Cedar Bluff from the Cedar Bluff exit - turn Left on Kingston Pike then turn right on Ebenezer then turn left onto Westland Drive - You will turn right onto Gothic Manor Lane after approximately 1.5 miles.
Sewer Public Sewer
Water Public
Architectural Style Traditional
Structure Type Vinyl Siding,Brick,Block,Frame
Schools
Elementary Schools Blue Grass
Middle Schools West Valley
High Schools Bearden
Others
HOA Fee Include Fire Protection,Building Exterior,Trash,Some Amenities,Grounds Maintenance
Restrictions Yes
Tax ID 133PF023
Security Features Smoke Detector
Energy Description Electric, Gas(Natural)
Read Less
Want to know what your home might be worth? Contact us for a FREE valuation!

Our team is ready to help you sell your home for the highest possible price ASAP
GET MORE INFORMATION





